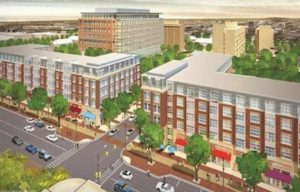In recent years, the Town of Chapel Hill has attempted to refashion its downtown district as an area characterized by high-rise, high-density, mixed-use developments. Such projects as 140 West Frankin Street, Greenbridge Condos, and Shortbread Lofts have altered the look of downtown Chapel Hill and have increased the number of people living in the downtown area, especially along West Franklin Street. When completed in 2017, the Carolina Square project will add a significant number of apartments, offices, and retail establishments to the downtown area, including, supposedly, a small format Target store (a type of store formerly called “CityTarget”).
“To date, much of the development has focused on Franklin Street, but activity now is shifting to Rosemary Street. With some of the proceeds from the bond issuance approved by 2016, the town government is engaged in a significant streetscaping project along Rosemary Street. And construction recently begun on a four-story AC by Marriott hotel located at the corner of Rosemary and Church Streets. Meanwhile, development interest is accelerating, with proposals being mooted to build Amity Station, a high-rise, high-density project encompassing some 211,000 square feet on the site of the popular Breadmens restaurant, and Rosemary Place, an eight-story, 59,000 square foot mixed-use development on the corner of Rosemary and Henderson streets.
“Downtown redevelopment may be in the town’s long-term interest, but the current process is being dictated on a project-by-project basis rather than by any long-term plan or vision. Despite having undertaken numerous public planning processes related to the downtown area since 2000, town government currently is relying upon a nebulous “Downtown 2020” strategy that frequently contradicts the principles established by town residents in earlier planning processes (e.g., maximum building heights), while focusing extensive attention on important, yet secondary maters (e.g.,wayfinding).
“Absent an overarching vision, the current trajectory of redevelopment is apt to remake both West Franklin Street and the length of Rosemary Street from Henderson Street to the Carrboro line a hodgepodge of high-rise, mixed-use buildings designed to serve a transient student population living in “luxury” student housing and affluent UNC graduates who wish to have a part-time home in Chapel Hill. Comparatively high rents, meanwhile, will contribute to the replacement of local businesses by chain stores, many of which may prove transient when the lack of a truly year-round population prevents them from obtaining the sales necessary to succeed,resulting in empty storefronts.
“Additionally, the piecemeal approach limits the town’s ability to address comprehensively and holistically longstanding problems such as parking, pedestrian connectivity, and the provision of adequate mass transit options for a larger population.
“While downtown Chapel Hill stands to benefit from renewal and redevelopment, the current approach, left unchecked, likely will culminate in a downtown that serves the interest of everyone except those who actually live in Chapel Hill.The downtown area of Chapel Hill used to include a variety of locally owned stores and services that catered to the needs of everyone who lived in the vicinity from deans and professors to university employees and students. Today there is no grocery store or dry cleaner or “a place to buy socks.”
We all know that things change and never look like they did when we were kids or, in this case when we werestudents, but the landscape around the central part of town is feeling really different. The addition of 140 Franklin, Shortbread Lofts and the incredibly ugly Greenbridge building has affected the visual image of Chapel Hill. And yet more redevelopment is planned….
 The 123 Franklin project, Carolina Square, pictured here will replace University Square development,. Here is the background narrative in the developer’s own words:
The 123 Franklin project, Carolina Square, pictured here will replace University Square development,. Here is the background narrative in the developer’s own words:
