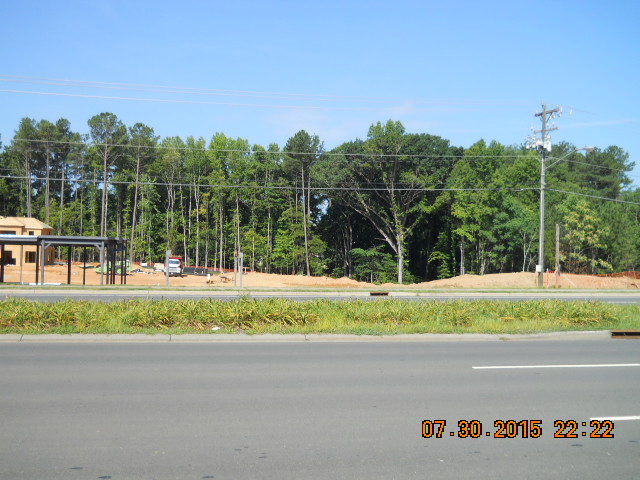 Picture shot looking west at Charterwood, near MLK and Weaver Dairy Intersection.
Picture shot looking west at Charterwood, near MLK and Weaver Dairy Intersection.
Complaints about runoff into Booker Creek, Lake Ellen and Eastwood Lake have increased since construction started on this site. The Council approved Charterwood which sits on the headwaters of Booker Creek. The Northern Small Area Plan specified that high density be build in Timberlyne North, not this previously wooded parcel, where it recommended lower density development.
In the words of Del Snow, former Planning Commission member, Charterwood was a development of firsts: the first time the Council deliberately and overtly ignored both factual evidence and citizens concerns, the first time dense development was proposed within 29 feet of an existing residential development, and the first time that people came together from all over Chapel Hill to fight it.
This 14 acre mixed use development (part of which is now named Evolve 1701 North) on Martin Luther King Blvd near Weaver Dairy Rd. was finally approved in September of 2012 after more than five years of controversy including a citizen lawsuit to stop the rezoning adn Specil Use Permit. Almost everything that could be done wrong in this proposal was done. The chart included below outlines the problems raised by the citizen’s group before the approval in 2012.
Construction started several months ago with the demolition of 128 of the 145 trees on the northern portion of the lot. The southern section, not yet cleared, has another 104 trees, 68 of which will be removed. Of the 249 trees on the entire property, 59 are rare trees with girths of 36” to 49.” Many of the old growth trees slated to be “saved” have critical root zones surrounded by roadways or sidewalks and will not survive. The loss of green canopy is huge.
Now the WCA Partners is asking to remove several more of the oldest, largest trees in order to have more parking spots for the SECU that may be located in the southern portion, despite the 362 approved parking spaces in the development that was touted as “transit oriented.”
The chart below submitted to the Council in 2012 summarizes all the problems with the development process for approval of this proposal.
| ISSUE | CHARTERWOOD CHECK LIST | YES | NO |
| SIGNIFICANT SALES TAX REVENUE | Small ancillary retail component proposed-no net gain in sales as stores across the street lose sales (Note: the retail component has been reduced to 3000 sq. ft.) COUNCIL wants to expand tax base | X | |
| WORKFORCE HOUSING | Luxury rental-Payment in lieu not nearly comparable to other area apartment complexes;COUNCIL endorsed original workforce housing concept | X | |
| PARKING | 282 parking spots originally proposed; requested INCREASE to 362 which was approved COUNCIL stated that 282 was too high | X | |
| TREE PROTECTION | ALL recommendations ignored; Death of large trees will lead to huge loss of canopy; COUNCIL asked for strong protection plan | X | |
| BUFFERS | Ample buffering needed for height, light, noise, and privacy concerns; COUNCIL reiterates need for buffers; COUNCIL points out difficulties with understory plantings | X | |
| BOOKER CREEK | Significant CH Fire Dept. training building run-offnot calculated; Downstream effects at Eastwood Lake & Lake Ellen not remediated;COUNCIL very concerned about storm water control | X | |
| PROPERTY VALUES | Clear cutting behind burn building & Bldg. J along with light, noise, & privacy impacts = lower valuesCOUNCIL must find that property values not negatively impacted in order to approve SUP (Note: 3 houses abutting construction have been for sale for a long time and asking prices have been reduced.) | X | |
| ELEVATIONS | Renderings from NEIGHBORHOOD side were NEVER produced; topography will magnify effectsCOUNCIL requested multiple times | X | |
| CONNECTIVITY | Building J sits by itself at the corner with no connectivity to the rest of the development-COUNCIL did not like this | X | |
| INNOVATIVE DESIGN | 70 foot apartment building on corner-“out of place”; Monolithic wall appearanceCOUNCIL looked for creativity & buildings “to be proud of” | X | |
| GLUT OF USES | 30,000 sq. ft. of office proposed; presently 300,000 sq. ft. vacant & 500,000 sq. ft. approved. COUNCIL asked to know more | X | |
| GREEN BUILDING | LEEDS-ND-purely location based; no adaptive use of rainwater or wastewater-especially important at this site. COUNCIL asked for LEEDS silver level building | X | |
| COUNCIL VOTE | ??????????????????????????????? |
